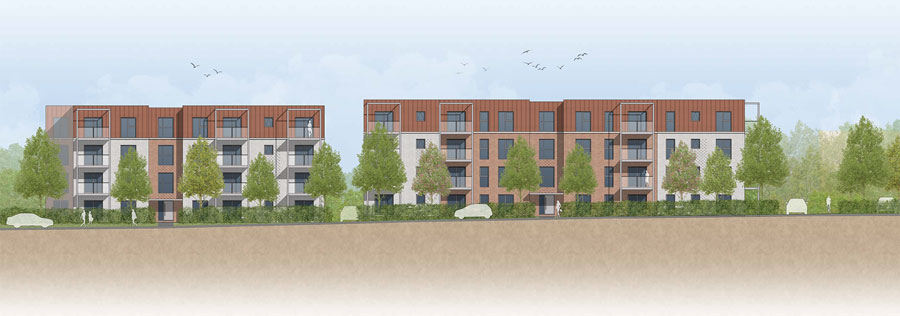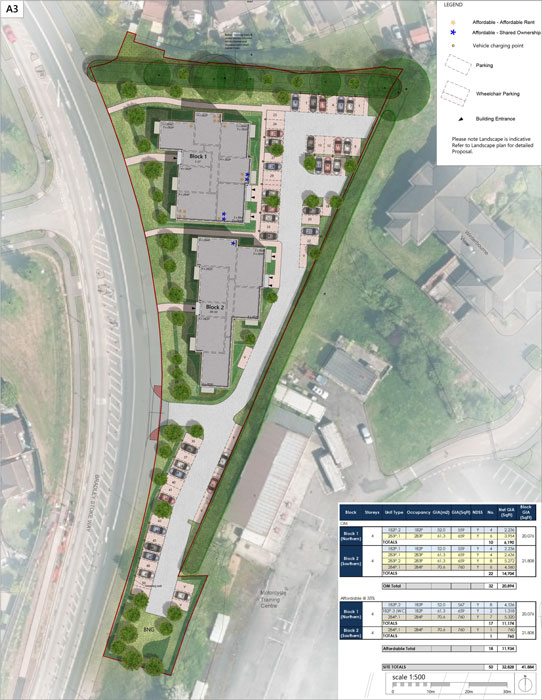
Woodstock Homes has submitted revised plans for its application to build a two-block apartment scheme on land at the southern end of Bradley Stoke Way.
The original plans, submitted in May 2023, attracted criticism from local councillors and residents, chiefly over the imposing height of the proposed four-storey buildings and the limited provision of on-site car parking spaces.
Following discussions with South Gloucestershire Council (SGC), the applicant has now revised its plans to reduce the number of apartments from 57 to 50, in order to “create space on the ground for additional parking and an offset from Bradley Stoke Way”.
Whereas previously there were just 50 car parking spaces proposed, there are now a total of 60 car parking spaces in the plans, 50 of which will be allocated to specific apartments, plus a further ten for visitors.
Parking policy
SGC’s minimum car parking standards for residential development require one off-street space to be provided per one-bedroom dwelling and 1.5 spaces per two-bedroom dwelling. On top of this, one further space per five dwellings is required for the use of visitors. Applying these rules to the revised proposals generates a requirement for 76 spaces.
The net effect of the decrease in apartment numbers and increase in parking space numbers is an uplift in the level of parking policy compliance from 67 percent to 79 percent.
The applicant continues to justify the shortfall by reference to the site’s “proximity to local services and facilities”, its “highly sustainable location in terms of its proximity to existing pedestrian and cycle routes, as well as several public transport routes” and “assisting SGC to meets its aim of becoming carbon neutral by 2030”.
It is noted that planning officers at SGC recently approved a housing development at Harry Stoke in which 102 apartments are provided with only one parking space per unit, representing a reduction of 25 percent on the council’s parking policy requirement. Furthermore, Woodstock Homes claims in its submitted Transport Statement that SGC agreed at a meeting in December 2023 that provision of “one space per unit” plus “a minimum of ten visitor spaces” – yielding the figure of 60 now proposed – would be acceptable for the Bradley Stoke Way scheme. This claim cannot be verified in any document produced by SGC as, concerningly, no feedback from officers has been uploaded to the public planning portal in the 11 months since the planning application was first submitted.

The additional space for parking has been achieved by removing two ‘stacks’ of apartments, resulting in the two apartment blocks now being more equal in capacity, with 27 apartments in the northern block and 23 in the southern block.
The northern apartment block has also been ‘straightened up’ so that its major axis aligns with that of the southern block, rather than being at an angle to it.
The proportion of apartments to be offered as ‘affordable housing’ (social rent or shared ownership) is now 36 percent (previously 35 percent).
Other changes
According to a statement provided to the Journal by the applicant, further changes have been made as follows:
- There is now a 10m separation from the back of the road to the apartment blocks and additional planting in the form of new trees and hedgerows has been included.
- The balconies for the apartments facing the properties to the north [in Ellan Hay Road] have been removed in response to comments made regarding privacy and overlooking, as well as to improve the public amenity area.
- The open space in the northern part of the site [closest to Ellan Hay Road] has been increased by pulling the northern apartment block further away from the trees and straightening it up, allowing for a much more open and usable path. The straightening up of the blocks also provides greater privacy between the balconies and habitable rooms of the two apartment blocks.
The statement adds:
“Unfortunately, due to lack of surveillance and the need for additional parking spaces, we cannot accommodate the play area [previously foreseen for the extreme southern tip of the site], so this has been removed from the proposals and has been replaced with an area for biodiversity [annotated ‘BNG’ (Biodiversity Net Gain) on the site plan].”
A spokesperson for Woodstock Homes commented:
“We hope this has responded positively to the comments made on the application. The plans are subject to further consultation but we do believe this is in line with South Gloucestershire requirements.”
Have your say
Related link: Planning application P23/01546/F (SGC)
At the time of writing, the application remains open to public comment – via the ‘Make a comment’ button or tab on the planning application webpage (see link above). Registration may be required if you haven’t previously commented on a planning application.
For detailed information, browse the Documents section on the above webpage, noting that some earlier documents have now been superseded (look for the word ‘Revised’ in the Document Type column).
Comments already submitted by members of the public may be read in the ‘View Comments’ section on the above webpage. At the time of writing, 72 comments have been submitted with 68 of these being classified by the council as ‘objections’.
The revised application is expected to be discussed at a meeting of Bradley Stoke Town Council’s Planning & Environment Committee on Wednesday 28th February 2024, starting at 7.30pm (possibly sooner if the preceding Finance Committee meeting ends before this time). This meeting, which is open to the public, takes place at the Jubilee Centre, Savages Wood Road, Bradley Stoke BS32 8HL. Members of the public can have their say during a 15-minute ‘public questions’ session at the start of the meeting.
It should be noted that the town council is just one of several statutory consultees invited to submit comments. The application will be determined by the local planning authority, South Gloucestershire Council, at a later date.



